Weekly Feature - Aug 13 1999 Templenet - The Ultimate Source of Information on Indian Temples
Feedback & Information: ©1996 K. Kannikeswaran Templenet where Tradition Meets Technology
|
The large temple in Belur is one of the most remarkable The Cennakesava-temple stands in a compound with several smaller temples and a pond. The monument consists of a shrine, an open hall and a
platform. The shrine The design of the shrine was exceptional for the times and the region. It is Nãgara with a stellate plan. Both these aspects deserve separate notice. Stellate plans were new for southern Karnataka in 1117 AD but not uncommon in the north of Karnataka and in northern India. The kind of star found here differs from the northern examples because it is a 16-pointed interrupted star. Basically, the plan is a square. Including the projections that form the corners, each side of this square has five projections (bhadras, rathas). Of these, the intermediate projections are rotated through 22.5 degrees. The difference with a full star is the central projections that are not rotated but just orthogonal instead . In northern India, the most common form of stellate plan is also interrupted but 32-pointed. In that case the rotation of the projections is in steps of 11.25 degrees. The Nãgara design of the shrine was also new to the region. The most striking element of this design is missing today because the tower of the shrine is gone. It had a curvilinear outline and consisted of a central vertical band and four columns of miniature Nãgara Ñikharas per side. This kind of tower is called Bumija and is also found on some of the miniature shrines flanking the entrances of this temple. The Nãgara design of the large shrine is still visible in the articulation of its walls: each projection is articulated as a pillar. This gives the walls a very different character compared to shrines with a Dravida (South Indian) design, the design common to all regions of southern India including southern Karnataka. Also new is the decoration of the walls of the shrine with a
row of large images. In earlier temples in southern India the walls were provided with
niches, and only inside the niches there are large images of gods. The wall-images of the
Cennakesava-temple are one of the large sculptural attractions of the monument. Their
number is about 80, each projection and each recess of the shrine has one. It is on the
southern side that the most striking depictions are found, among them Shiva dancing on a
demon (Andhakasura), a horribly emaciated dancing Kali, a seated Ganesha, a pair
consisting of a boy with umbrella and a king (Vamana avatara of Vishnu), Ravana shaking
mount Kailasa (Ravana Anugraha murti), Durga slaying the buffalo demon
(Mahisasuramardini), a straight-standing Brahma, a boar saving the goddess earth (Varaha
avatara of Vishnu). The most impressive and most In ornate Hoysala temples depiction of numerous gods and attendants in a horizontal row of large images is usual, here in Belur this is found for the first time. Though the temple is dedicated to Vishnu, all gods of the Hindu pantheon are represented. The sculptural style of the wall-images is not yet the typical Hoysala style of later times. Comparison with other regions show that it is close to the style of similar wall-images of contemporary temples in the extreme north of Karnataka and in adjacent Maharashtra. Also the hall of the temple is very large and very ornate.
Originally it was an Above the seat-back elaborate screens are found, added later
in the 12th The hall has three majestic entrances, each with two flights of steps, one up to the platform and one up to the floor level of the hall. These flights of steps are flanked by miniature shrines. The doorways are elaborate and especially their lintels are masterpieces of delicate sculpture. They show avataras of Vishnu in the centre of an arch of foliage (torana). The arches spring from the mouths of two water monsters (makaras). Originally the interior received much daylight, but the added screens make it dark and mysterious. The top of the thick parapet-wall is a seat. Due to the size of the building the parapet is very high here, and therefore small steps are provided for reaching the wide top. Hundreds of people could sit here and watch dancing performances in the hall. The many pillars of the hall again show that the Hoysala king wanted to build a temple surpassing all others. The variety among them is extremely large and one of them is even decorated with life-size figure sculpture. The four central pillars are the most heavy ones. They are very large specimens of ornate lathe-turned bell pillars, and their production also was a great technical achievement. They support a domed ceiling that is one of the most elaborately decorated ceilings in all India. As usual the sanctum consists of a square vestibule (antarala) and a square holy cella (garbhagiha). The entrances of both are flanked by life-size sculptures of door guardians (dvarapalas). They bear a mace (gada) and for the rest attributes characteristic for Vishnu. In the cella stands a cult-image of Vishnu, an extremely large one bearing clockwise a wheel (cakra), a mace (gada), a lotus (padma) and a conch (shankha). Indeed this is the order of attributes corresponding with the form of the god called Kesava. "Cenna" means good, respectful in Kannada, the language of Karnataka. In this case, happily, there are several inscriptions telling about the erection and the consecration of the temple. This happened in 1117 AD by king Vishnuvardhana. The style of the temple is a new kind of Nãgara derived from the contemporary temples found in the region around the imperial city of Kalyana, located in the extreme north of present-day Karnataka. The Calukya of Kalyana were the overlords of the Hoysala kings. Undoubtedly, by commissioning a temple in the style of his overlords, Vishnuvardhana wanted to demonstrate claims of power and independence. More detailed information about this temple can be found in the following publications. Dhaky, M.A., 1996. Belur, Cennakesava temple complex, Cennakesava temple. In Encyclopaedia of Indian Temple Architecture - South India - Upper Draviada - Later Phase, page 313. Foekema, Gerard, 1994. Belur, Cennakesava-temple. In Hoysala Architecture - Medieval temples of Southern Karnataka built during Hoysala rule, page 96. Krishna, M H., 1931. Belur. In the Annual Report of the Mysore Archaeological Department for the year 1931, page 25. Narasimhachar, R., 1919. The Kesava Temple at Belur. Government Press, Bangalore. Reprinted in 1982 by Cosmo Publications [Temples of Karnataka][The Templenet Encyclopedia - Index to States] [How to use this site]Encyclopedia][Indian Temple
Architecture][Travel and Tourism] [The Templenet [Festivals and Fairs][Myths and Legends] [Glossary of
Terms]
|
|
| /;/..,mmb | ||

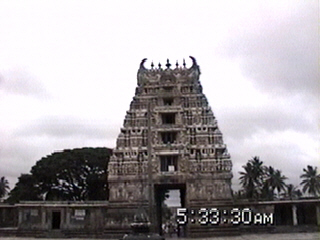
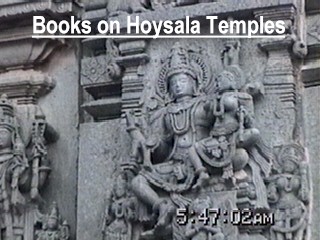
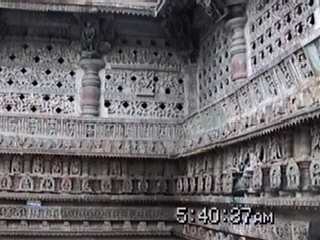 (vimana, mulaprasada) is larger than usual, its pedestal measures about 10 by 10 meters
while a more usual size is 5 by 5 meters. Its architectural style is Nãgara (North
Indian) but this is rather difficult to see because its tower is lost. The hall (mandapa)
is of the open type, originally it only had a parapet. Later on the space between parapet
and roof has been closed-off with magnificent screens, together with the further
embellishment of the temple. The platform (jagati) is an essential part of the over-all
design of the monument. It forms a unity with the rest of the elevation because it
carefully follows the outlines of the shrine and the hall. Its three flights of steps add
dignity to the entrances of the hall and it provides a walkway around the shrine
(pradakshinapatha). Circumambulation of the shrine is an important form of worship.
(vimana, mulaprasada) is larger than usual, its pedestal measures about 10 by 10 meters
while a more usual size is 5 by 5 meters. Its architectural style is Nãgara (North
Indian) but this is rather difficult to see because its tower is lost. The hall (mandapa)
is of the open type, originally it only had a parapet. Later on the space between parapet
and roof has been closed-off with magnificent screens, together with the further
embellishment of the temple. The platform (jagati) is an essential part of the over-all
design of the monument. It forms a unity with the rest of the elevation because it
carefully follows the outlines of the shrine and the hall. Its three flights of steps add
dignity to the entrances of the hall and it provides a walkway around the shrine
(pradakshinapatha). Circumambulation of the shrine is an important form of worship.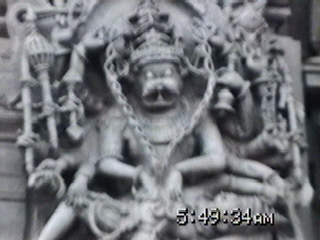 venerated wall-images are on the two faces
of the south-western corner of the shrine: Vishnu slaying king Hiranayakasipu (Narasimha
avatara) and Shiva slaying the elephant demon . On the western and northern sides the
images are less impressive and show less variation. Here two times a naked Shiva
(Bhairava), Surya, another Varaha and another Andhakasura are the most remarkable.
venerated wall-images are on the two faces
of the south-western corner of the shrine: Vishnu slaying king Hiranayakasipu (Narasimha
avatara) and Shiva slaying the elephant demon . On the western and northern sides the
images are less impressive and show less variation. Here two times a naked Shiva
(Bhairava), Surya, another Varaha and another Andhakasura are the most remarkable. open hall without full walls, it had a parapet-wall and a roof only resting on pillars.
Its plan is not a square but a stepped diamond, which is usual in this kind of open halls.
The parapet-wall is very high in this case, more than two meters, and is topped with a
slanting seat-back. This seat-back is decorated with panels showing mythological scenes.
Below it are numerous horizontal bands with lavish sculptural decorations and depictions,
some of them extremely delicate.
open hall without full walls, it had a parapet-wall and a roof only resting on pillars.
Its plan is not a square but a stepped diamond, which is usual in this kind of open halls.
The parapet-wall is very high in this case, more than two meters, and is topped with a
slanting seat-back. This seat-back is decorated with panels showing mythological scenes.
Below it are numerous horizontal bands with lavish sculptural decorations and depictions,
some of them extremely delicate.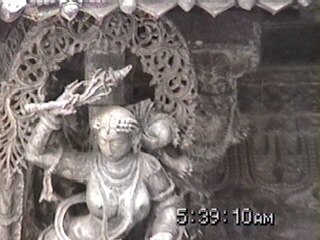 century and
making the interior of the hall dark and mysterious. Additions from the same times are the
world-famous bracket-figures (mandanakai) found at the top of the pillars between the
screens. These sculptures, about 40 in number, are so delicate that it seems nearly
impossible that they are made of stone. Evidently the sculptors of these miniatures also
considered them as a tour de force and sometimes provided them with boasting texts. Many
of this bracket-figures are signed by their artist.
century and
making the interior of the hall dark and mysterious. Additions from the same times are the
world-famous bracket-figures (mandanakai) found at the top of the pillars between the
screens. These sculptures, about 40 in number, are so delicate that it seems nearly
impossible that they are made of stone. Evidently the sculptors of these miniatures also
considered them as a tour de force and sometimes provided them with boasting texts. Many
of this bracket-figures are signed by their artist.