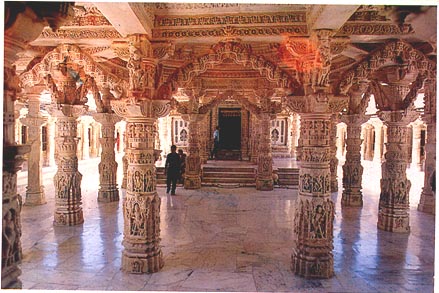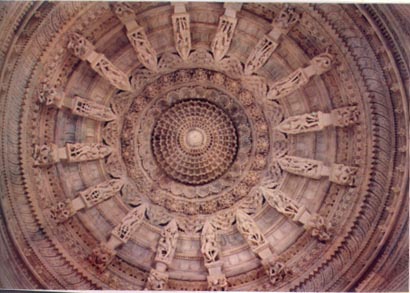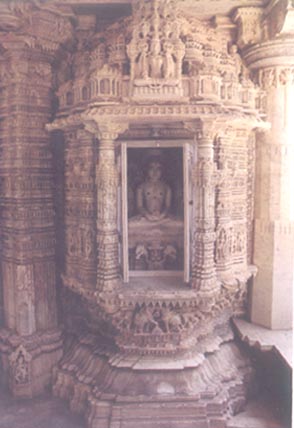| Weekly Feature -Dec 10, 1999 Previous Week (Kartikai Festival) Templenet
Archives
Encyclopedia of Indian Temples
Indian Temple Architecture
Travel and Tourism (Maps)
Festivals and Fairs
Legends & Beliefs
Glossary of Terms
Templenet - The Ultimate Source of
Information on Indian Temples
Internet India Article
Rajasthan Tourism
Feedback & Information:
webmaster@templenet.com
©1996 K. Kannikeswaran
All Rights Reserved.
Templenet
where
Tradition Meets Technology
|
|
A Dream in Marble
(Dilwara Temples at Mount Abu, Rajasthan)
Foreword: The Jain Temples at Mount Abu, built in the Nagara
Style are among the finest monuments of India. The first of these ornate
temples dates back to 1032 CE, approximately the period in which the grand Brihadeeswarar Temple at Thanjavur in Tamilnadu (South
India) was built in the Dravidian style of architecture . The
Dilwara temples have been described as a dream in marble. Mount Abu - a popular hill
station, located in Rajasthan is on the Ahmedabad - Jaipur - New Delhi railroad, off of
Abu Road, the nearest railhead. Other attractions here include the Nakki lake, the Adhar
Devi temple, Achalgarh Shiva temple and the Gau Mukh Shiva temple. P. Ramakrishnan
(Mumbai, India) takes us on an illustrated tour of these temples.
Introduction: It is a well
known fact that the art & architecture of a country reflect its intensity of
religious devotion as well as economic prospreity, without which great & elaborately
carved temples could not have been raised.In every phase of Indian history,art &
architecture found supporters in rich merchants and Princes who spend lavishly on
the commemoration of their religious beliefs.Gujarat and Rajasthan,the traditional
centers of the merchants and Princes,also became centers of great architectural
activity,in which Vimala Shah, Vastupala and Tejapala
contributed immensely to Jain art and architecture. reflect its intensity of
religious devotion as well as economic prospreity, without which great & elaborately
carved temples could not have been raised.In every phase of Indian history,art &
architecture found supporters in rich merchants and Princes who spend lavishly on
the commemoration of their religious beliefs.Gujarat and Rajasthan,the traditional
centers of the merchants and Princes,also became centers of great architectural
activity,in which Vimala Shah, Vastupala and Tejapala
contributed immensely to Jain art and architecture.
According to the inscription Mt.Abu was basically a seat of
Saivism and
Jainism made its appearance only in 11th century.The first Jain temple of Dilwara,the
Vimala Vasahi was built in 1032A.D. by Vimala Shah,minister of Bhimadeva I. Besides the
famous temple at Abu,there are five temples of Neminatha at Girnar,built in honour of
Vastupala's wife Lalita Devi.
The Vimala Vasahi temple: This
is the earlier and more important of the temples here and is dedicated to the
first Jain Tirthankara, Adi Nath. It stands in an open courtyard defined by 58
subordinate cells which contain small icons duplicating the saint's image in the
main shrine.The plan of the temple resembles that of Kashmiri Sun temple at
Martand.Elaborately columned porticoes surround the main shrine and front the cells lining
the
courtyard.The entire temple is carved out of white marble.
According to the local legend before becoming the minister,the
two brothers
Vastupala and Tejapala went on a pilgrimage carrying with them huge
wealth,which they decided to burry under a tree,but while digging they found
more gold.At this point Anupama Devi,wife of Tejapala advised them to build
temples at Satrunjaya and Girnar with their wealth.During their term in
office they heard about the holliness of Mt.Abu and decided to build a
temple there to Neminatha to commemorate their dead brother Luniga.
It is believed that when the eleborate and intricate carvings
were
finished,Tejapala asked the carvers to add greater delicacy to the floral
patterns by more chiselling,offering them reward in silver weighing as much
as the marble filed.Later Tejapala offered gold in weight to the marble if
it could be chiselled further.Whatever the truth there may be in the
story,there is no doubt that it must have taken a good deal of encouragement
to complete a monument of such beauty and refinement.
The Tejapala temple although resembling the
architectural plan of Vimala Vashi temple,(built nearly 200 years
earlier),nevertheless stands as the last of the monuments built in the Solanki style,which
came to an end with the Vashi temple,(built nearly 200 years
earlier),nevertheless stands as the last of the monuments built in the Solanki style,which
came to an end with the
occupation of Gujarat by the Muslims towards the end of 13th century.The
striking feature of the Tejapala temple is its dome which stands on 8
pillars.The pendant of the dome is a perfect gem;where it drops from the ceiling it looks
like a cluster of half open lotuses.
From the dome one's attention is diverted to the principal 
cell(Grabagriha),which,when lighted reveals the massive idol of
Naminatha.There are in all 39 cells each containing one or more images. Most of the
ceilings in front of the cells are highly ornamented..The reliefs in the porticoes
of the cells depicts incidents from the life of Neminatha, his marriage,deification
etc. The representation of the marriage pavilion in one of the panels identifies the
scene and graphically portrays the cause of the
conversion of Neminatha who was betrothed to Rajimati,the daughter of the king of Girnar.
The Hathikhana or the elephant room next claims our attention.There are 10
elaborately carved elephants inside the cell.Formerly the elephants carried the idols
representing the members of Vastupala's family,but now they have disappeared. Behind the
elephants are 10 slabs,each bearing a male and female figureson it ( it is believed
that these figures represent the members of
Vastupala's family).
In northern end,the 7th and 8th slab carry the figures of Vastupala with Lalitha Devi and
Viryta Devi and Tejapala with Anupama Devi,the guiding spirit behind this venture of
Tejapala and is rightly described in the inscription as a "flower of celestial
beauty,whose whole family was distinguished for prosperity, modesty, wisdom, decorum and
talent.
|

 reflect its intensity of
religious devotion as well as economic prospreity, without which great & elaborately
carved temples could not have been raised.In every phase of Indian history,art &
architecture found supporters in rich merchants and Princes who spend lavishly on
the commemoration of their religious beliefs.Gujarat and Rajasthan,the traditional
centers of the merchants and Princes,also became centers of great architectural
activity,in which Vimala Shah, Vastupala and Tejapala
contributed immensely to Jain art and architecture.
reflect its intensity of
religious devotion as well as economic prospreity, without which great & elaborately
carved temples could not have been raised.In every phase of Indian history,art &
architecture found supporters in rich merchants and Princes who spend lavishly on
the commemoration of their religious beliefs.Gujarat and Rajasthan,the traditional
centers of the merchants and Princes,also became centers of great architectural
activity,in which Vimala Shah, Vastupala and Tejapala
contributed immensely to Jain art and architecture. Vashi temple,(built nearly 200 years
earlier),nevertheless stands as the last of the monuments built in the Solanki style,which
came to an end with the
Vashi temple,(built nearly 200 years
earlier),nevertheless stands as the last of the monuments built in the Solanki style,which
came to an end with the 